Minneapolis’ Most Popular Home Styles by Era: A Journey Through Architectural History
Here's a comprehensive list of architecture styles in Minneapolis.
October 28, 2024
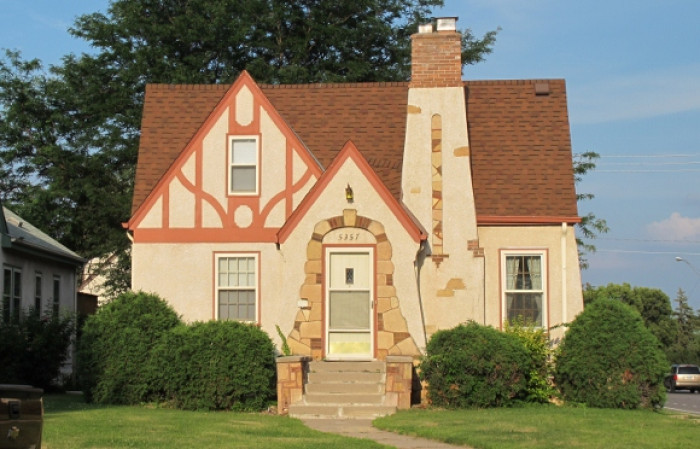
Photo credit: Barbara Falconer Newhall
Discover Minneapolis’ Most Popular Home Styles by Era: A Journey Through Architectural History
When strolling through the neighborhoods of Minneapolis, it’s impossible to overlook the rich variety of home styles. Each era left its mark on the city’s architectural landscape, reflecting the cultural, economic, and design trends of the time. From stately Greek Revival homes to sleek Mid-Century Modern structures, Minneapolis tells a story through architecture.
Whether you're a history buff, a design enthusiast, or simply curious about your neighborhood’s past, this guide will walk you through Minneapolis' most popular architectural styles by year of home construction. Learn more about where you can commonly find them and discover a comprehensive list of all styles of architecture you might come across in Minneapolis, even the rare gems.
Home History Report
We have a lot of homes in Minneapolis, but if you are looking for an architecture style to pull a home history report, it is probably one of these. If you don’t think this fits the bill, the complete list is avaliable further down the page.
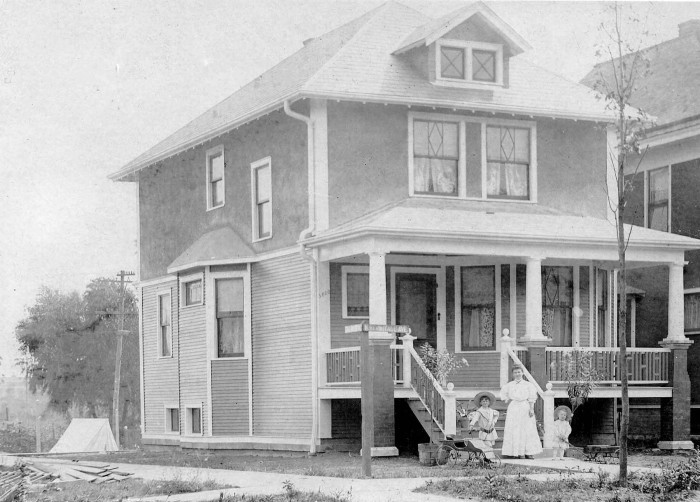 American Four Square
American Four Square
Description: The American Four Square features a simple, symmetrical design with large front porches supported by sturdy columns. It is a practical, yet charming style known for an efficent layout, boxy shape, and spacious interior embodying early 20th-century family living.
Example Area: Common in communities closer to downtown, like Calhoun-Isles, Phillips, and Powerhorn. You’ll also see these homes converted into duplexes or four-plexes.
Common Years Built: 1900–1920
Photo credit: Julia Bachrach Consulting
 Bungalow
Bungalow
Description: Bungalows are cozy, single-story or 1.5-story homes with low-pitched roofs, wide eaves, and large, welcoming front porches. Designed with a handcrafted feel, they emphasize natural materials and simple, functional layouts.
Example Area: Prominent in Powderhorn and Nokomis neighborhoods.
Common Years Built: 1910–1930
Photo credit: Houses of Minneapolis
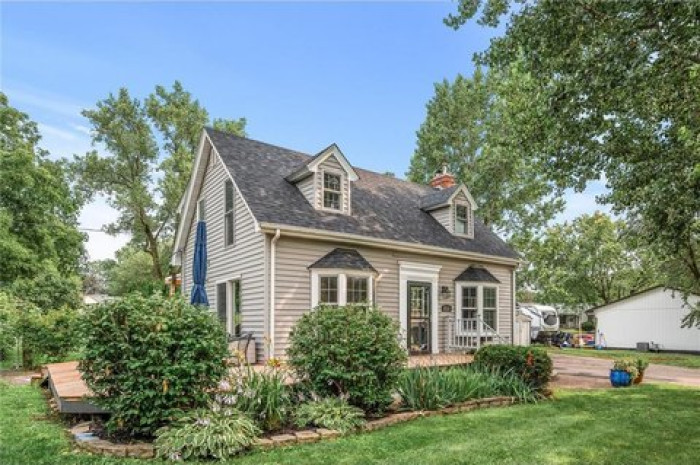 Cape Cod
Cape Cod
Description: Cape Cod homes feature steeply pitched roofs, dormer windows, and shingled exteriors that are compact and symmetrical. This style is traditional and practical, offering a cozy aesthetic rooted in Colonial American design.
Example Area: Found sporadically in older suburban neighborhoods in Southwest Minneapolis that were annexed from Richfield, like Armatage, Kenny, and Diamond Lake.
Common Years Built: 1930s–1950s
Photo credit: Redfin
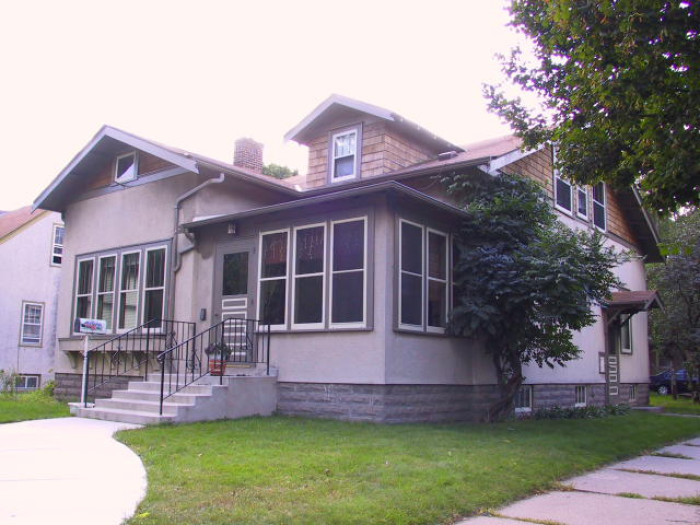 Craftsman
Craftsman
Description: Craftsman homes emphasize handcrafted details, low-pitched gable roofs, exposed rafters, and expansive porches supported by tapered columns. They embody the Arts and Crafts movement, focusing on natural beauty and simplicity.
Example Area: Abundant in Powderhorn and Uptown neighborhoods.
Common Years Built: 1905–1930
Photo credit: Houses of Minneapolis
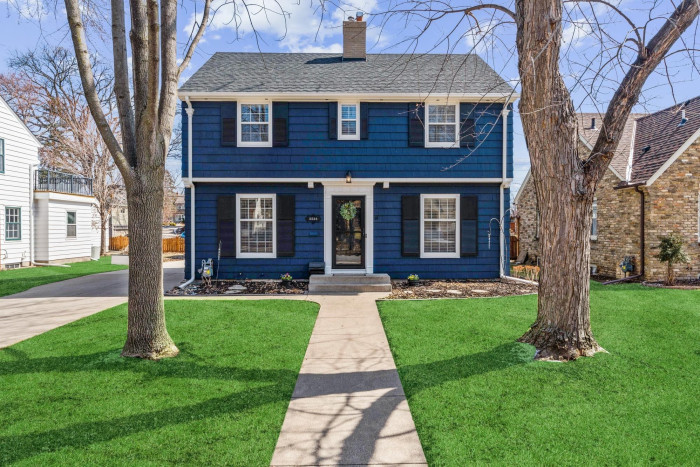 Colonial
Colonial
Description: Colonial homes are symmetrical and balanced, with simple, rectangular facades and central entrances. They typically feature multi-pane windows, shutters, gabled roofs, and a prominent front door often framed by columns or decorative trim. The style draws from early American colonial architecture, emphasizing classic proportions and understated elegance.
Example Area: In older Minneapolis neighborhoods like Kenwood and Lowry Hill, you’ll find stately Colonial homes. However, Colonial Revivals (pictured) are prevalent throughout the city, especially in Southwest Minneapolis.
Common Years Built: 1900s–1950s, especially popular during the Colonial Revival movement in the 1920s and 1940s
Photo credit: Compass, Colonial Revival.
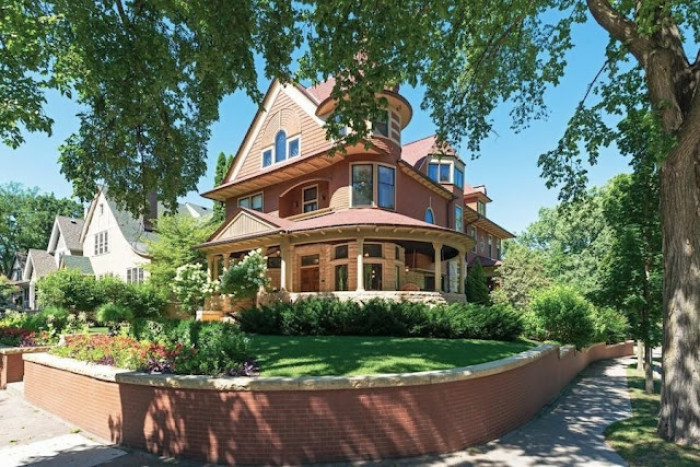 Queen Anne
Queen Anne
Description: Queen Anne homes are highly decorative, with asymmetrical facades, intricate woodwork, and often include towers or turrets. They showcase a variety of textures, colors, and materials, reflecting the opulence of the late Victorian era.
Example Area: Historic neighborhoods like Lowry Hill and Kenwood.
Common Years Built: 1880–1910
Photo credit: Sweet House Dreams
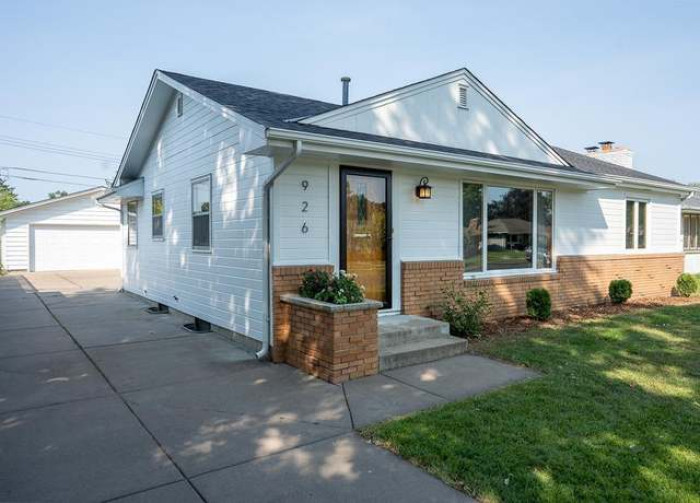 Ranch
Ranch
Description: Ranch-style homes are single-story with open floor plans, large windows, and long, low rooflines. They prioritize casual, indoor-outdoor living and often incorporate natural materials to blend with suburban landscapes.
Example Area: Common in post-WWII suburban neighborhoods close to Bloomington, Richfield and Edina.
Common Years Built: 1940s–1970s
Photo credit: Redfin
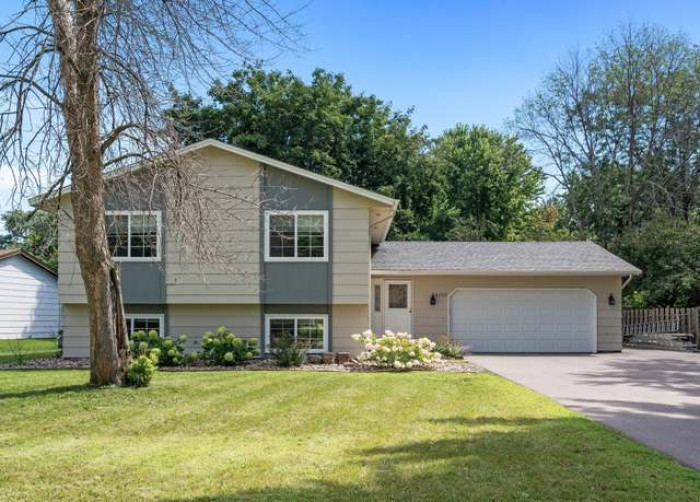 Split Level
Split Level
Description: Split-level homes have staggered floors, providing multiple levels connected by short flights of stairs. This design maximizes space and offers a practical layout ideal for family living in the 1970s.
Example Area: Often found in suburban developments, especially in neighborhoods that expanded in the ’70s and ’80s.
Common Years Built: 1960s–1980s
Photo credit: Redfin
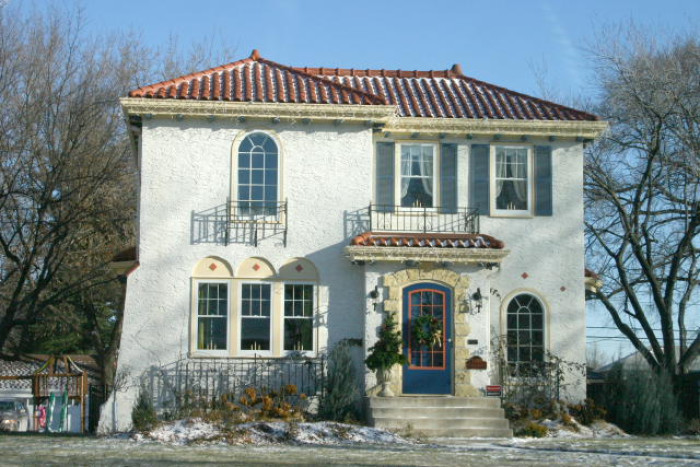
Spanish Eclectic
Description: Spanish Eclectic homes are inspired by Spanish and Mediterranean architecture, featuring stucco walls, clay tile roofs, arched doorways, and decorative ironwork. Often asymmetrical, these homes may include features like balconies, wrought-iron railings, and ornamental tile work, adding a romantic, old-world charm. The style reflects the Spanish Colonial influence combined with other Mediterranean details.
Example Area: Southwest Minneapolis, Tangletown, and anywhere you could also find Tudors. There are a surprising amount of these gems in Minneapolis.
Common Years Built: 1920s–1940s, particularly during a revival of Mediterranean-inspired designs across the United States.
Source: Houses of Minneapolis
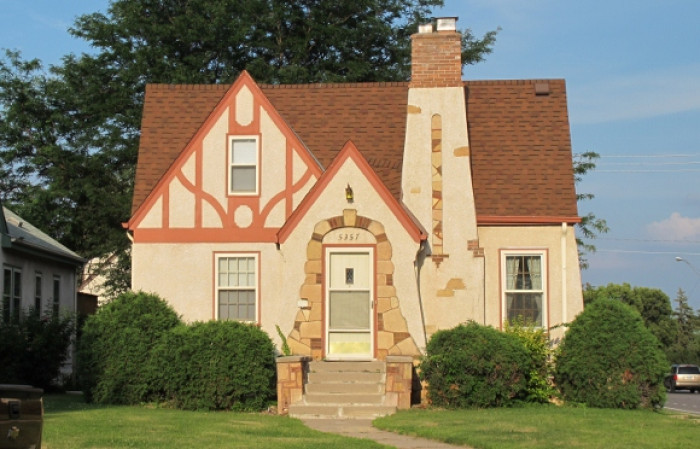 Tudor
Tudor
Description: Tudor-style homes are recognizable by their steeply pitched roofs, half-timbering, tall, narrow windows, and brick or stone exteriors. They evoke the charm of medieval English cottages and bring a fairytale quality to residential areas.
Example Area: Popular in Southwest Minneapolis neighborhoods like Linden Hills, East Harriet, and Kingfield with many homes near Lake Harriet.
Common Years Built: 1920s–1940s
Photo credit: Barbara Falconer Newhall
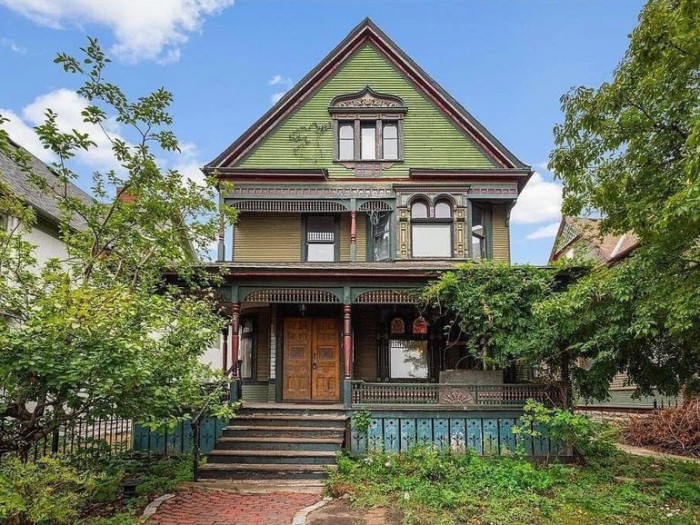 Victorian
Victorian
Era: Victorian architecture is an overarching term for various styles popular during Queen Victoria’s reign (1837–1901). It includes Queen Anne, but also styles like Gothic Revival, Italianate, and Second Empire.
Key Features: Victorian homes are known for their ornate detailing, asymmetry, bold colors, and a mixture of materials (brick, wood, stone). They often incorporate eclectic influences, combining elements from different architectural styles.
Design Focus: The emphasis is on complex ornamentation and intricate woodwork. Victorians also used decorative elements like brackets, bay windows, stained glass, and elaborate trim around doors and windows.
Examples of Victorian Styles: Queen Anne, Gothic Revival, Italianate, Second Empire, and Stick.
Example Area: Prominent in historic neighborhoods such as Lowry Hill and the Loring Park area, where these colorful, elaborate homes add to the city’s architectural charm.
Common Years Built: 1880s–1910s
Photo credit: Captivating Houses
The following are architecture styles by decades, this may help you narrow it down if you know the year your home was built.
Pre-1900s: The Classics
The early architectural styles in Minneapolis showcase design influences from Europe and early American colonies. These homes are characterized by grandeur and intricate details.
Greek Revival
Popular from the 1840s to the 1850s, Greek Revival homes are often identified by their grand columns, pediments, and symmetry, mirroring ancient Greek temples. This style symbolizes a young America inspired by Greek democracy and classical ideals. Commonly seen in public buildings, it has also been adapted for private homes. Example: The Ard Godfrey House (built in 1848) is Minneapolis’ oldest surviving frame house and an excellent example of Greek Revival architecture. It’s located in Chute Square Park and showcases characteristic columns and symmetrical design.
Gothic Revival
Starting in the 1840s, Gothic Revival became a favored style for both religious structures and homes. It is characterized by pointed arches, steep gables, and ornate details. This style added a sense of drama and romance to early Minneapolis neighborhoods. Example: The Fowler Methodist Episcopal Church (built in 1875) in the Loring Park neighborhood. Its pointed arches and ornate details are hallmarks of this dramatic style.
Italianate
The Italianate style, prominent in the 1870s, features tall, narrow windows, decorative brackets under wide eaves, and flat or low-pitched roofs. This style departs from strict classical symmetry and instead embraces asymmetry and embellishment. Example: The Swan Turnblad Mansion (now the American Swedish Institute, built in 1908). This mansion, with its decorative brackets, narrow windows, and cornices, exemplifies the Italianate style.
1900-1920s: Embracing Practicality and Ornamentation
As Minneapolis grew, home styles became more practical, blending beauty and function.
Queen Anne
Known for its elaborate, asymmetrical facades and signature towers, Queen Anne homes stand out with their vibrant colors and ornate woodwork. Popular in areas like Lowry Hill, these homes were often status symbols, built for the affluent families of Minneapolis’ booming economy.
American Four Square
Rising to prominence between 1900 and 1920, American Four Square homes offered practical, spacious layouts within a simple, boxy design. Known for their efficient use of space, these homes became staples in urban neighborhoods and areas like Powderhorn.
Craftsman/Bungalow
With low-pitched roofs and wide front-porches, Craftsman homes became popular around this time. Reflecting the Arts and Crafts movement’s emphasis on handcrafted quality, these homes are especially common in neighborhoods like Powderhorn, where they bring a charming, down-to-earth aesthetic.
1920s-1940s: Revival Styles and Early Modernism
This era saw a mix of nostalgic revival styles alongside the emerging influence of modernist simplicity.
Tudor Revival
With steeply pitched roofs, half-timbering, and tall, narrow windows, Tudor Revival homes stand out for their fairytale charm. These homes, popular in the 1920s and 1930s, are often found in neighborhoods such as Linden Hills and exude an old-world, English countryside feel.
Colonial Revival
This style was a nod to early American colonial homes, with symmetrical facades, gabled roofs, and classical detailing. Colonial Revival homes are found throughout the city and showcase a blend of nostalgia and modern practicality.
Art Deco
Inspired by the Roaring Twenties, Art Deco homes are characterized by geometric shapes, smooth stucco surfaces, and streamlined designs. Though less common than other styles, some homes and buildings in Minneapolis reflect this sleek, decorative aesthetic.
1950s-1960s: The Age of Suburbia and Modern Design
Post-war optimism and suburban expansion brought new styles emphasizing simplicity, functionality, and integration with the natural landscape.
Mid-Century Modern
A beloved style for its clean lines, large windows, and seamless indoor-outdoor connection, Mid-Century Modern homes are scattered throughout suburban areas. This style focused on simplicity and natural materials, offering a modern lifestyle away from the bustling city center.
Ranch Style
Known for its horizontal layout and open floor plan, the Ranch Style home became synonymous with American suburbia in the 1950s. These homes were ideal for family living and embraced casual comfort, with many examples found in neighborhoods developed post-WWII.
1970s-1990s: Experimentation and Adaptability
This era brought more experimental designs to Minneapolis, with homes focusing on energy efficiency, asymmetry, and flexibility.
Split-Level
Split-level homes became popular in the ’70s and ’80s, offering practical solutions for sloped lots and providing a sense of division within a single-family home. These homes remain prevalent in suburban neighborhoods.
Contemporary/Shed
Recognizable by their unique, asymmetrical rooflines and large windows, Contemporary and Shed-style homes reflect the architectural experimentation of the time. These homes allowed for more creativity in layout and are often designed with energy efficiency in mind.
Modern Day: The New Traditional and Contemporary Revival
In recent years, architectural styles have begun to embrace a mix of historical influence and modern innovations.
Contemporary Revival
Newer homes in Minneapolis often draw from historical styles, combining traditional design with modern amenities. Today’s designs emphasize energy efficiency, open floor plans, and minimalist aesthetics, bringing a fresh approach to classic looks.
Minimalist and Eco-Friendly Homes
Modern homebuilders have incorporated environmentally conscious designs, using materials and layouts that reduce energy consumption and prioritize sustainability.
By Neighborhood: Minneapolis’ Architectural Hotspots
If you’re looking to explore these styles firsthand, certain neighborhoods are particularly known for their architectural character:
Lowry Hill & Kenwood: Queen Anne, Victorian, Greek Revival, and a ton of American Four Square homes abound in these upscale neighborhoods, providing a glimpse into Minneapolis’ early affluence.
Southwest Minneapolis: This area boasts a variety of Mid-Century Modern and Ranch homes, perfect for those looking to see mid-century suburban growth.
Uptown & Powderhorn: Known for early 20th-century Craftsman Bungalows and American Four Squares, these neighborhoods give a snapshot of the Arts and Crafts influence.
A Guide to Recognizing Minneapolis’ Diverse Architectural Styles
Below are the remainder of the architectural styles seen across the United States. If you look closely you could probably find some of each in Minneapolis.
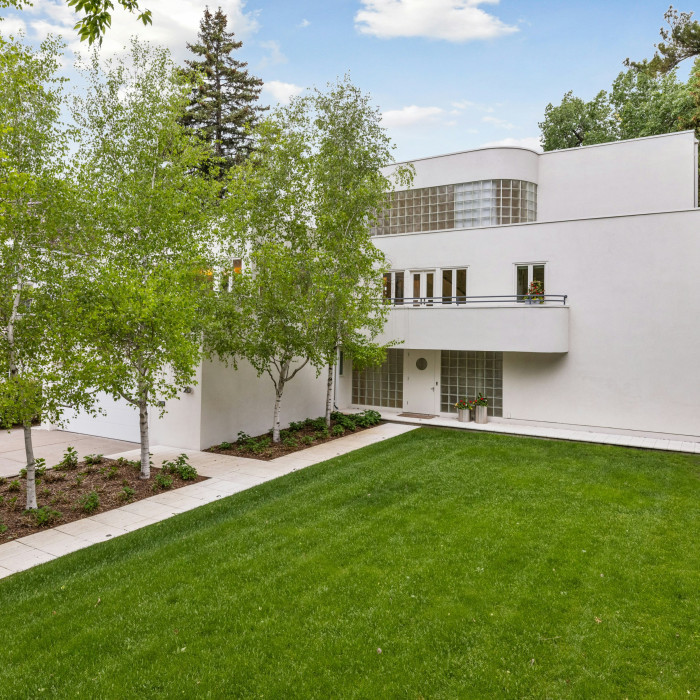 Art Deco
Art Deco
Description: Art Deco captures the optimism of the early 20th century with sleek, geometric designs, smooth stucco surfaces, and deocrative elements.
Example Area: Seen in buildings like the Rand Tower, though less common in homes.
Photo credit: Dwell
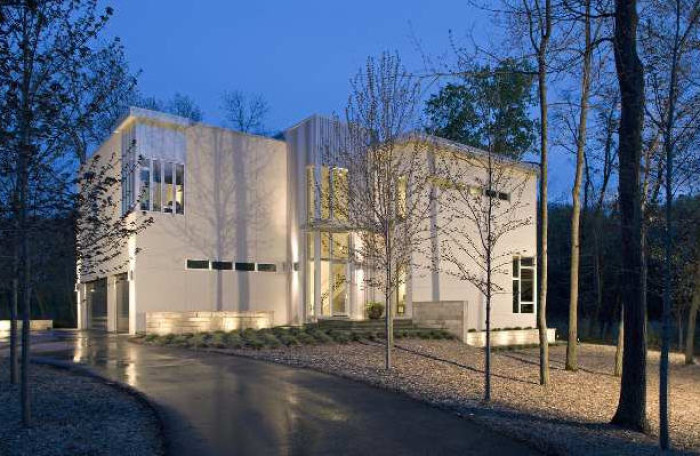 Contemporary
Contemporary
Description: Contemporary homes emphasize open layouts, large windows, and innovative materials that are often asymmetrical and energy-efficient.
Example Area: Mixed into older neighborhoods as homes were being turned over in the 1980s and 1990s, good examples can be found around Bde Maka Ska.
Photo credit: Minneapolis and St. Paul Luxury Real Estate Blog
 Creole
Creole
Description: Creole homes evoke Southern U.S. charm with broad porches and wrought iron balconies.
Example Area: Rare in Minneapolis, but some neighborhoods feature Southern-inspired designs.
Photo credit: A Handbook On Styles
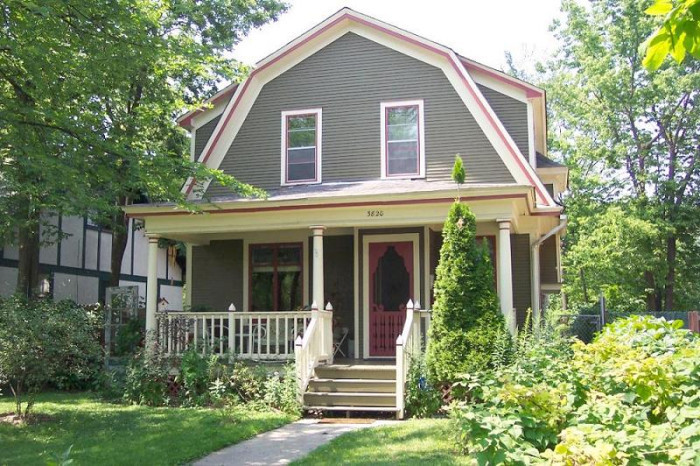 Dutch Colonial
Dutch Colonial
Description: Dutch Colonial homes offer an elegant look reminiscent of early American architecture recognizable by gambrel roofs and symmetrical facades.
Example Area: Found in neighborhoods with Colonial Revival influences.
Photo credit: Oldhouses
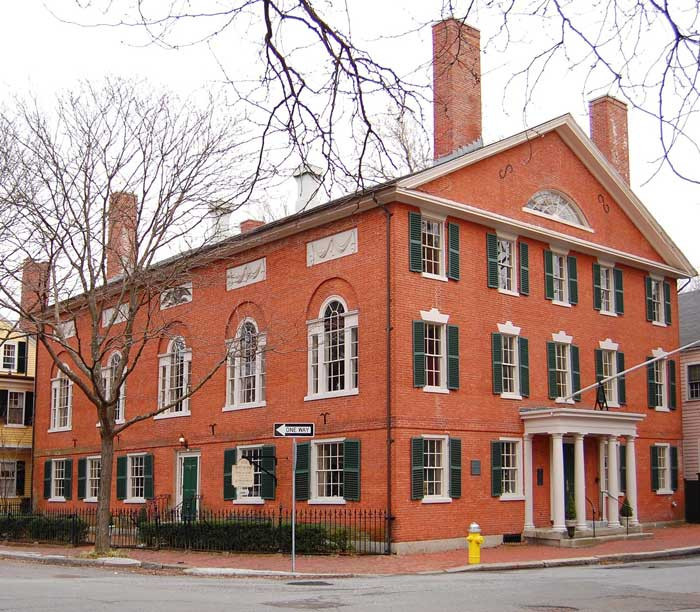 Federal
Federal
Description: Federal-style homes embody early American elegance with fan-shaped windows and symmetrical designs.
Example Area: Rare but occasionally seen in historic districts.
Photo credit: Archways & Ceilings
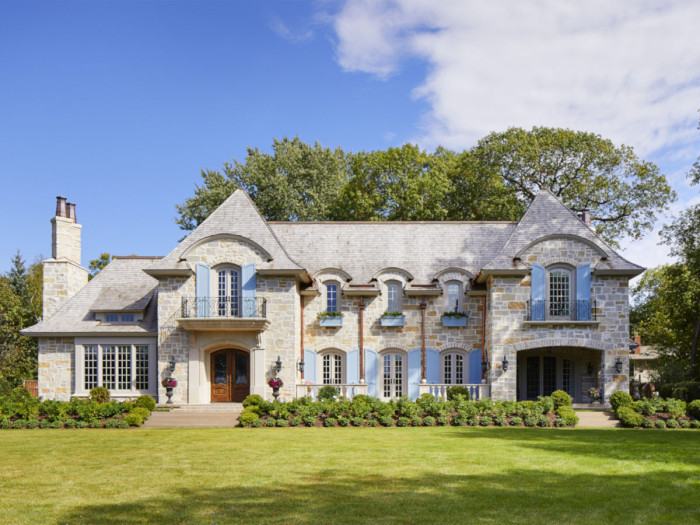 French Provincial
French Provincial
Description: French Provincial homes have a stately, rustic charm with tall windows, steep roofs, and symmetrical designs.
Example Area: Often found in upscale Minneapolis neighborhoods.
Photo credit: John Kraemer & Sons
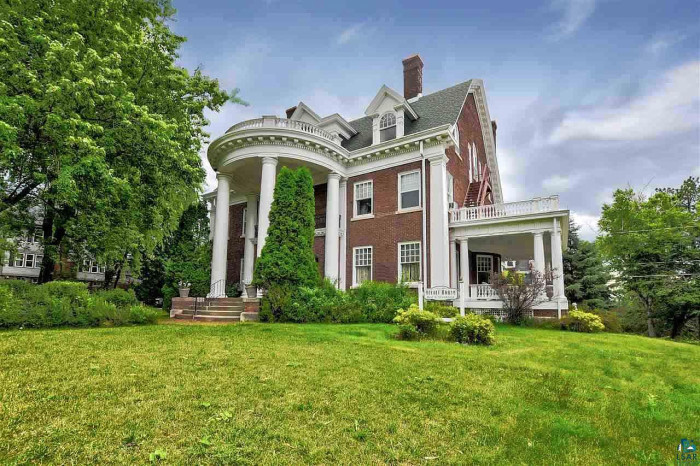 Georgian
Georgian
Description: Georgian architecture reflects European influences with symmetrical facades, double-hung windows, and classical details.
Example Area: Seen in a few historic Minneapolis estates.
Photo credit: Sweet House Dreams
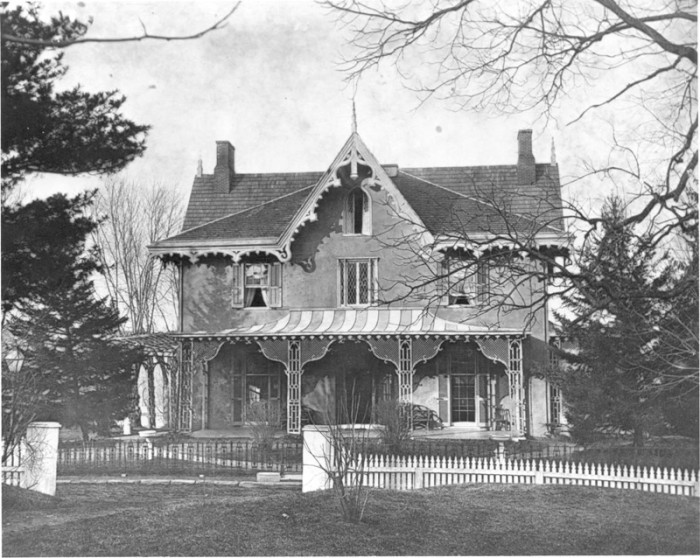 Gothic Revival
Gothic Revival
Description: Gothic Revival is dramatic and historic. It can be defined by pointed arches, intricate details, and steep gables.
Example Area: Found in religious and historic structures like the Fowler Methodist Episcopal Church.
Photo credit: Pennsylvania Architectural Field Guide
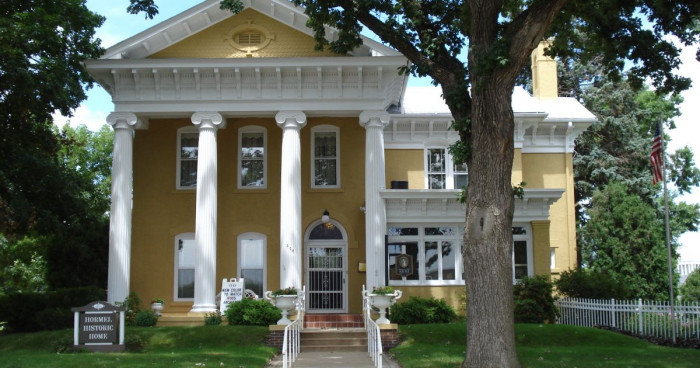 Greek Revival
Greek Revival
Description: Greek Revival homes echo ancient Greek architecture characterized by grand columns and symmetry.
Example Area: Upscale
Photo credit: Explore Minnesota
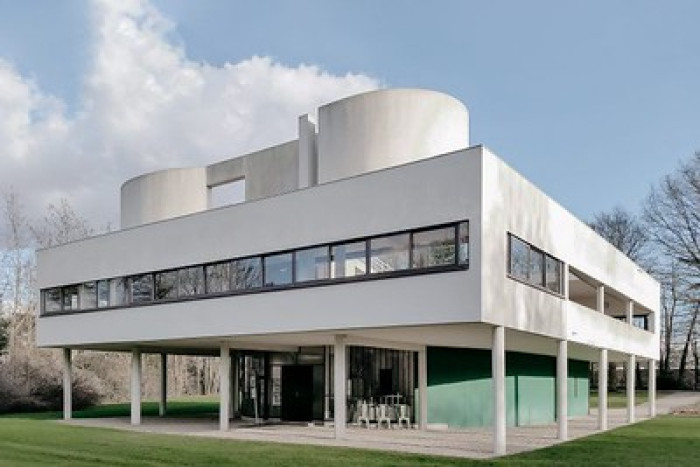 International
International
Description: International, minimalist style features flat roofs, open spaces, and a focus on functionality, often using glass and steel.
Example Area: Most common in commercial buildings around Downtown.
Photo credit: Study.com
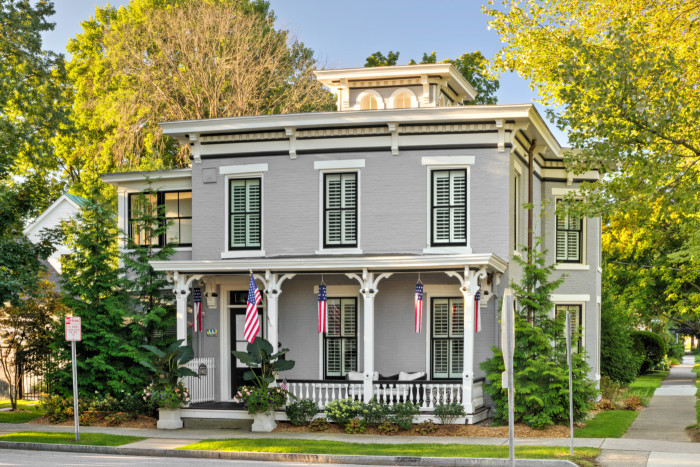 Italianate
Italianate
Description: Italianate homes feature tall, narrow windows, decorative brackets, and ornate cornices, adding a romantic flair.
Example Area: Historic neighborhoods like Summit Avenue feature Italianate architecture.
Photo credit: Teakwood Builders
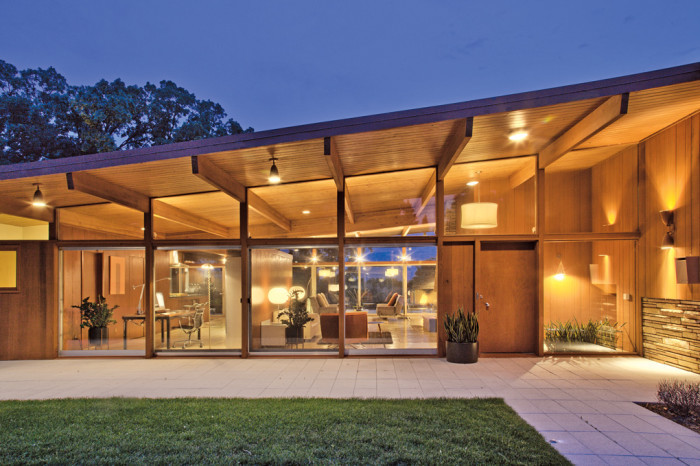 Mid-Century Modern
Mid-Century Modern
Description: Mid-Century Modern homes emphasize simplicity and indoor-outdoor living with clean lines and large windows.
Example Area: Found in upscale suburban neighborhoods from the 1950s-60s. There is an enclave of midcentury modern homes near the University of Minnesota - St. Paul campus called University Grove. It's a fun 8-block walk.
Photo credit: Midwest Home
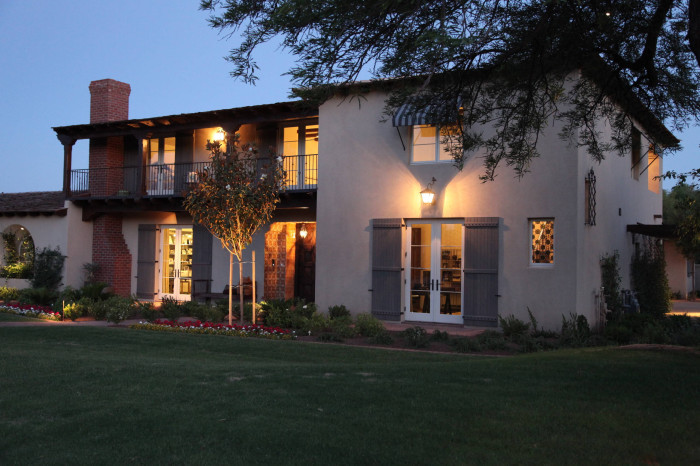 Monterey
Monterey
Description: Monterey homes often have a second-story balcony and simple, rectangular layouts that blend Spanish and Colonial influences.
Example Area: Rare but occasionally seen in neighborhoods with eclectic styles.
Photo credit: Houzz
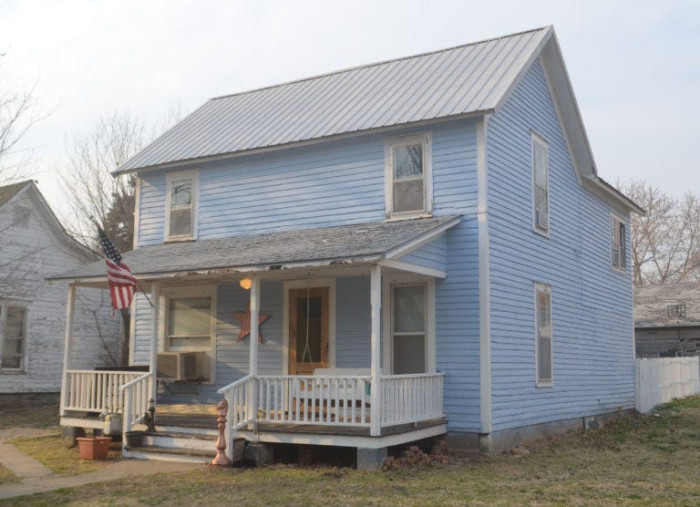 National
National
Description: National homes have basic, minimal designs and simple gable or hipped roofs that represent functional early American housing.
Example Area: Limited in Minneapolis but influenced early homes.
Photo credit: Medium
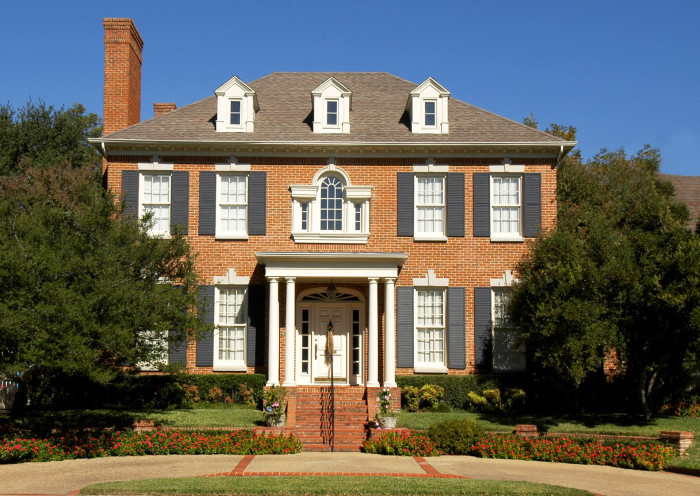 Neoclassical
Neoclassical
Description: Neoclassical homes are grand and symmetrical, inspired by ancient Greece and Rome with tall columns and pediments.
Example Area: Occasionally found in stately historic homes.
Photo credit: Chamber Interiors
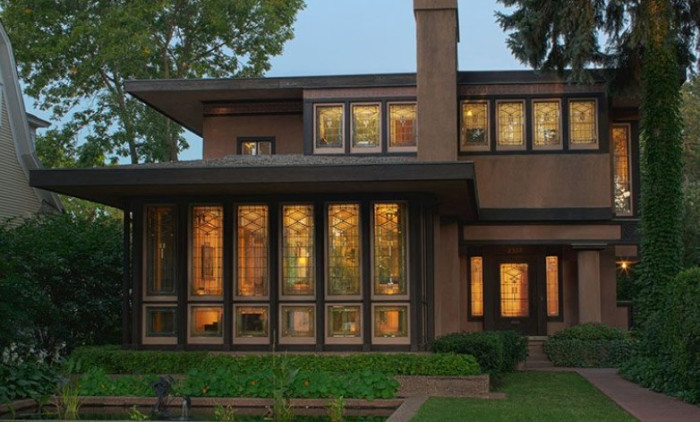 Prairie
Prairie
Description: Prairie-style homes blend with the natural landscape, featuring low-pitched roofs, overhanging eaves, and horizontal lines.
Example Area: Found in suburban neighborhoods influenced by Frank Lloyd Wright. Pictured is the famous Purcell-Cutts house, 1913 near Lake of the Isles.
Photo credit; Minneapolis Institute of Art
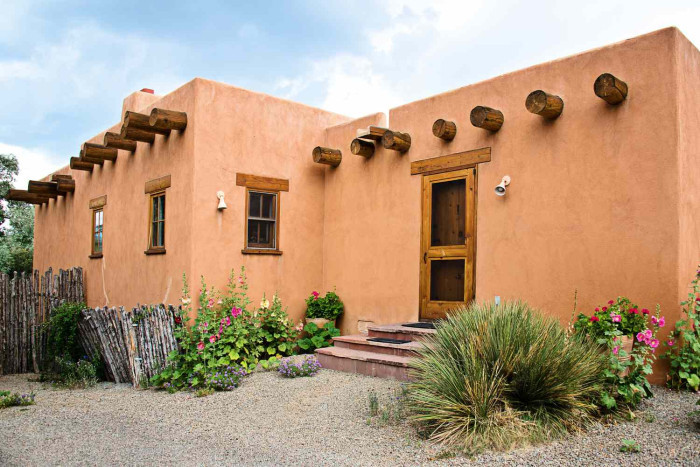 Pueblo
Pueblo
Description: Pueblo homes feature thick walls, rounded edges, and wooden beams inspired by Native American and Spanish architecture.
Example Area: Rare in Minneapolis due to climate.
Photo credit: The Spruce
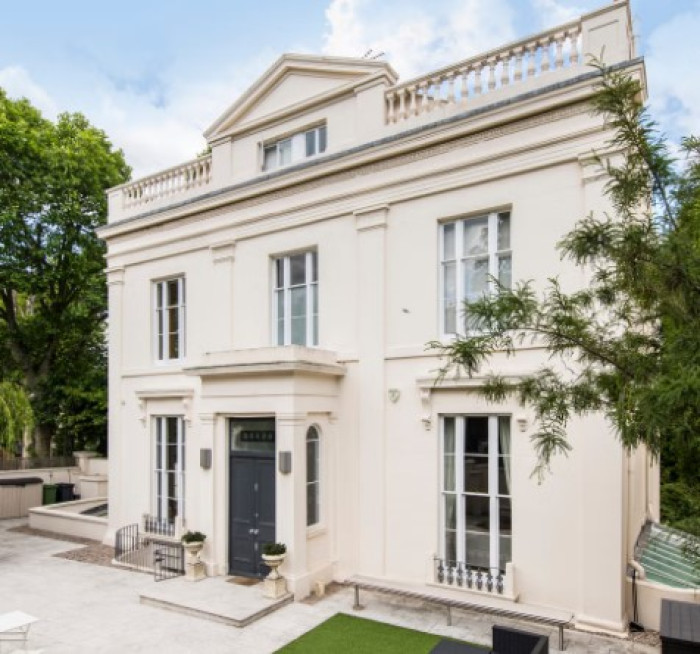 Regency
Regency
Description: Regency homes combine simplicity with elegance, often featuring low roofs and French doors.
Example Area: Found in select upscale properties.
Photo credit: HouseBeautiful
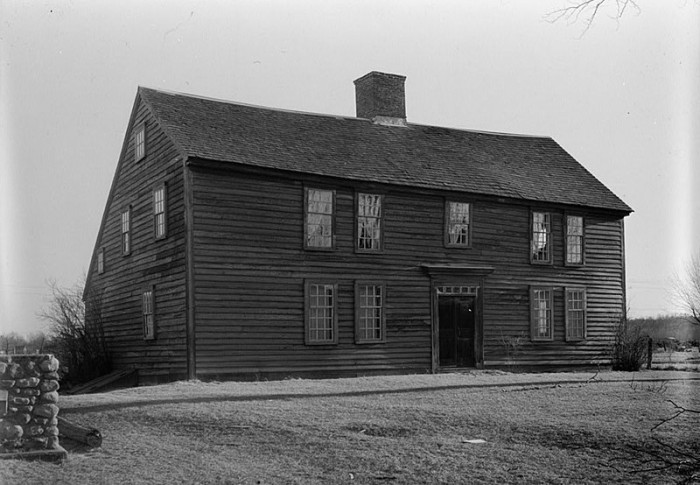 Saltbox
Saltbox
Description: Saltbox homes represent the early American Colonial style with asymmetrical roofs extending further on one side.
Example Area: Rare in Minneapolis but sometimes seen in Colonial Revival areas.
Photo credit: Wikimedia
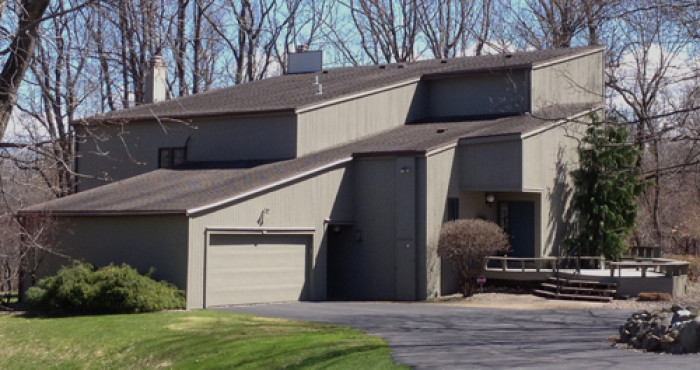 Shed
Shed
Description: Shed-style homes have asymmetrical rooflines and natural materials, reflecting modernist experimentation.
Example Area: Found in neighborhoods with 1970s-80s architecture.
Photo credit: Perinton Historical Society
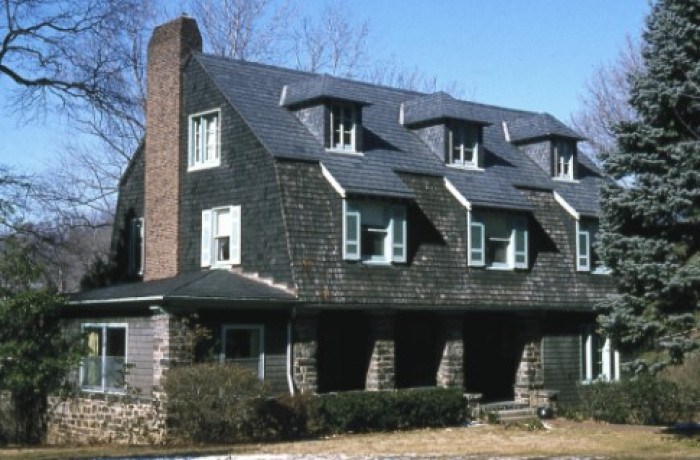 Shingle
Shingle
Description: Shingle-style homes use wood exteriors, with asymmetrical designs and a coastal-inspired feel.
Example Area: Rare in Minneapolis but seen in some lakeside homes.
Photo credit: Baltimore Heritage
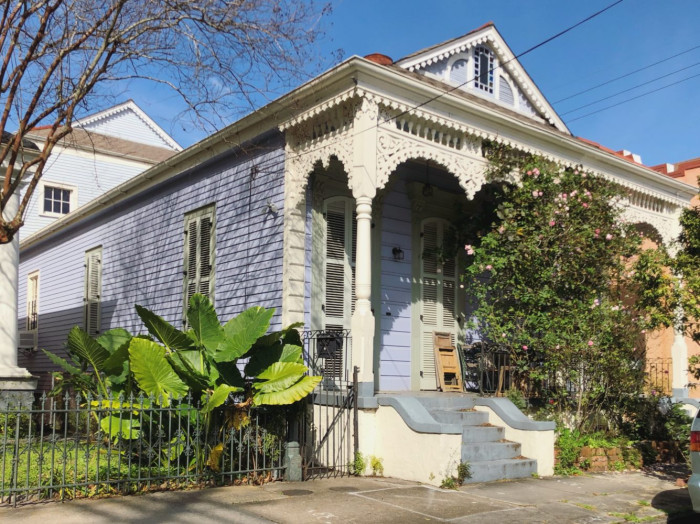 Shotgun
Shotgun
Description: Shotgun homes are narrow with rooms arranged in a line, typically without hallways.
Example Area: Uncommon in Minneapolis but seen in early worker housing designs. If you do find one in Minneapolis, let us know!
Photo credit: Preservation Resource Center of New Orleans
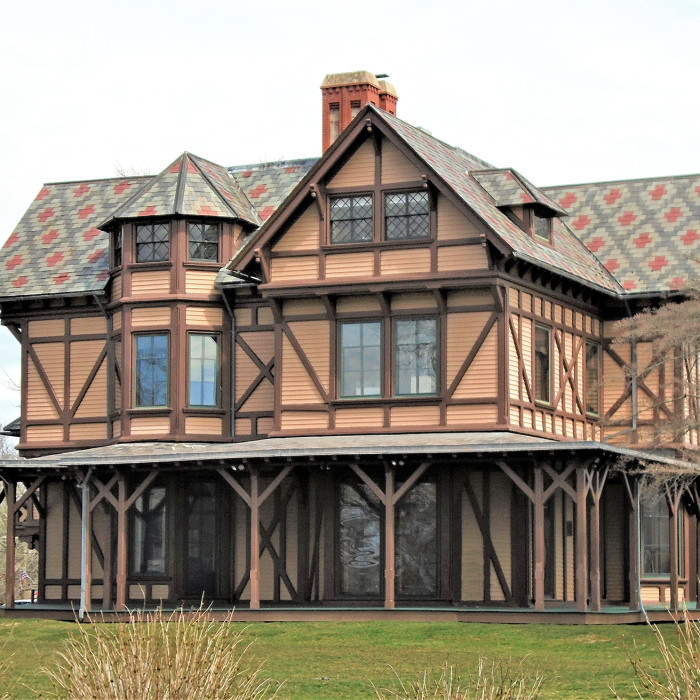 Stick
Stick
Description: Stick-style homes emphasize vertical and horizontal wooden “sticks” on the exterior, with visible structural framework.
Example Area: Rare but occasionally seen in Victorian-era homes.
Photo credit: Mouldings One
A City Built on Style and History
Minneapolis’ architectural diversity is a testament to its history, growth, and character. Each era of homebuilding reflects a unique chapter which allows us to explore its past through the lens of design. Next time you stroll through a Minneapolis neighborhood, take a moment to admire the rich architectural styles that define the city.
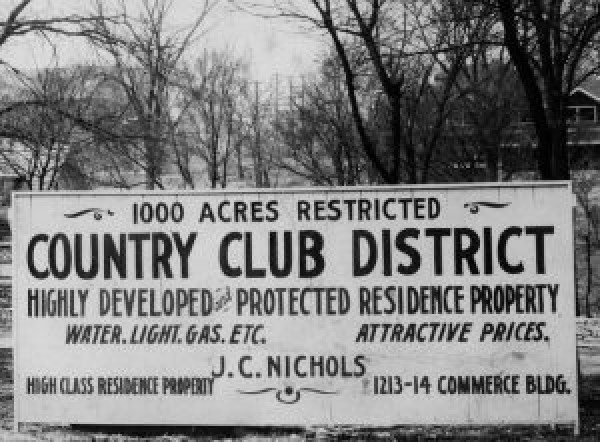
Racial covenants: Revealing the impact of racial covenants on your home's history
Tracing the lasting impact of racial covenants on communities and homes.
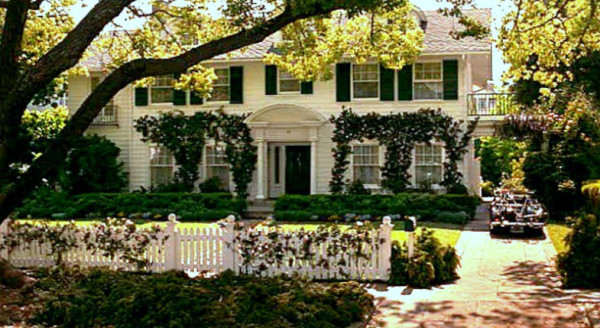
The Iconic Father of the Bride House and Its Real History
The 1991 movie Father of the Bride is known for many things, but none stand out more than the Banks' house. Come with us to explore the real life history of the home!
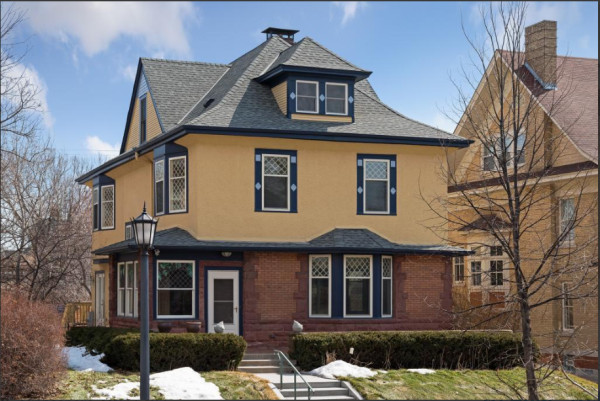
The Marrian Moyer House: A Monument to Past Lives and Architectural Creativity
Join us for a tour of our Marrian Moyer House, a place where the past is still visible in the stained-glass windows and the exquisite woodwork. Learn about the occupants of this home and how they lived in this grand example of early 20th century architecture.
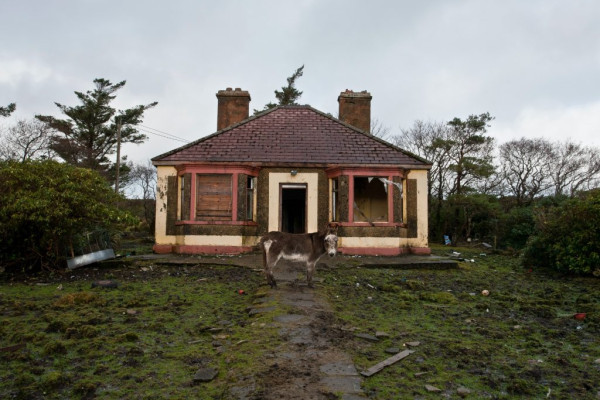
Top 5 Reasons Properties are Abandoned
Are you interested in history's mysteries? You can find abandoned properties all over the world when you know where to look.