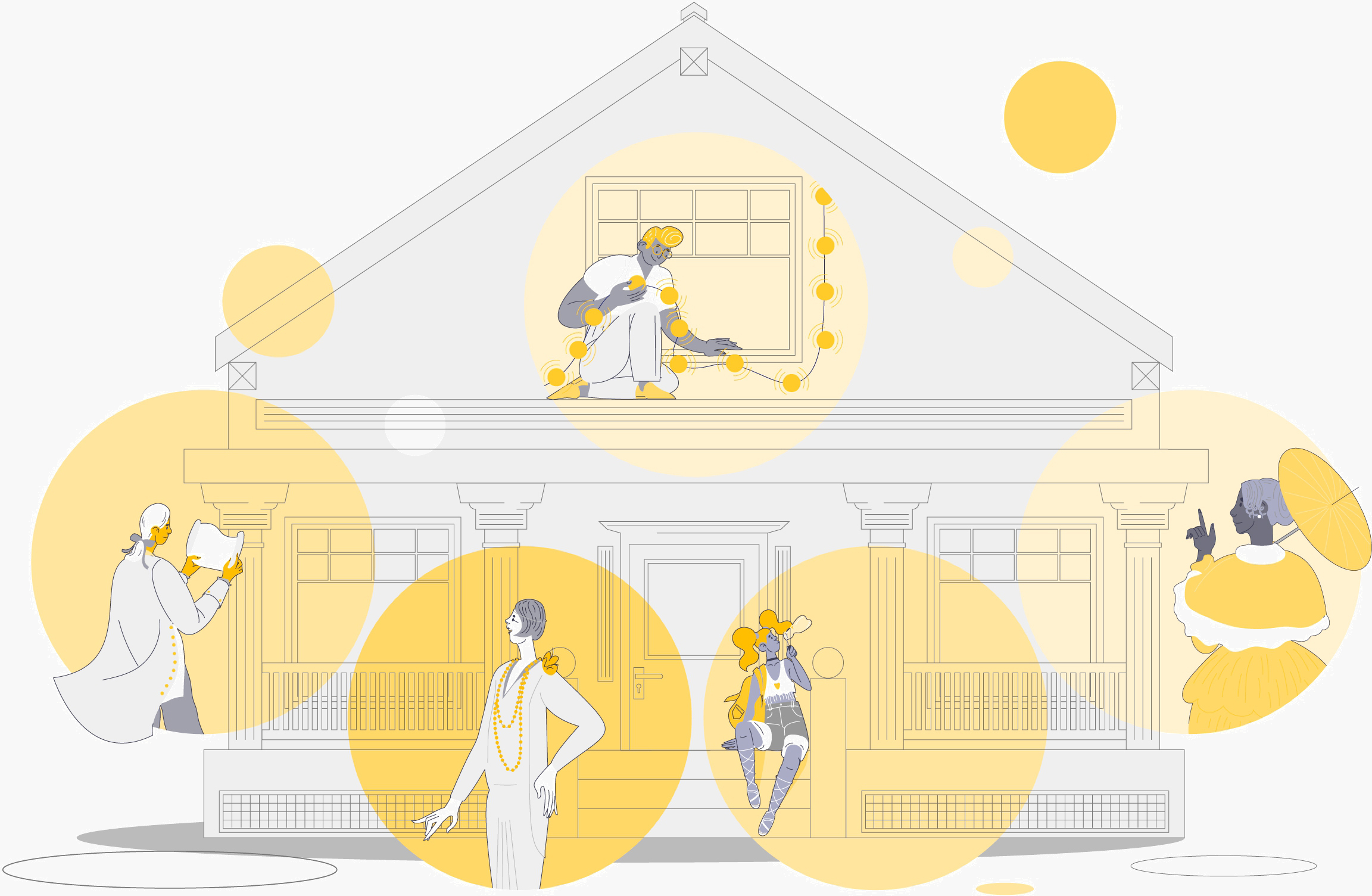Share what you know,
and discover more.
Share what you know,
and discover more.
Dec 08, 1962
Dec 08, 1962
Delete Story
Are you sure you want to delete this story?
May 06, 1961
May 06, 1961

-

- David Holliday
Original Owners
My family moved to Lakeland, FL when I was 5 years old. My mom and dad built this house in 1961. My mom was a very talented woman. She drew the plans and had an architect generate the blueprints. She served as the general contractor of the home and hired all the subs and supervised. She and my dad did a lot of the interior work themselves to cut costs where they could. They did all the interior painting, staining of kitchen cabinets and doors, hanging interior doors, tile work, hanging light fixtures and all the exterior landscaping. Unfortunately, we only lived there about a year. My dad took another job in St Petersburg and we moved. My mom was crushed. She had put so much planning and sweat and love into the house. It's nice to see it's been nicely renovated after all these years.
Original Owners
My family moved to Lakeland, FL when I was 5 years old. My mom and dad built this house in 1961. My mom was a very talented woman. She drew the plans and had an architect generate the blueprints. She served as the general contractor of the home and hired all the subs and supervised. She and my dad did a lot of the interior work themselves to cut costs where they could. They did all the interior painting, staining of kitchen cabinets and doors, hanging interior doors, tile work, hanging light fixtures and all the exterior landscaping. Unfortunately, we only lived there about a year. My dad took another job in St Petersburg and we moved. My mom was crushed. She had put so much planning and sweat and love into the house. It's nice to see it's been nicely renovated after all these years.
Original Owners
My family moved to Lakeland, FL when I was 5 years old. My mom and dad built this house in 1961. My mom was a very talented woman. She drew the plans and had an architect generate the blueprints. She served as the general contractor of the home and hired all the subs and supervised. She and my dad did a lot of the interior work themselves to cut costs where they could. They did all the interior painting, staining of kitchen cabinets and doors, hanging interior doors, tile work, hanging light fixtures and all the exterior landscaping. Unfortunately, we only lived there about a year. My dad took another job in St Petersburg and we moved. My mom was crushed. She had put so much planning and sweat and love into the house. It's nice to see it's been nicely renovated after all these years.Posted Date
Jul 24, 2023
Historical Record Date
May 06, 1961
Delete Story
Are you sure you want to delete this story?


