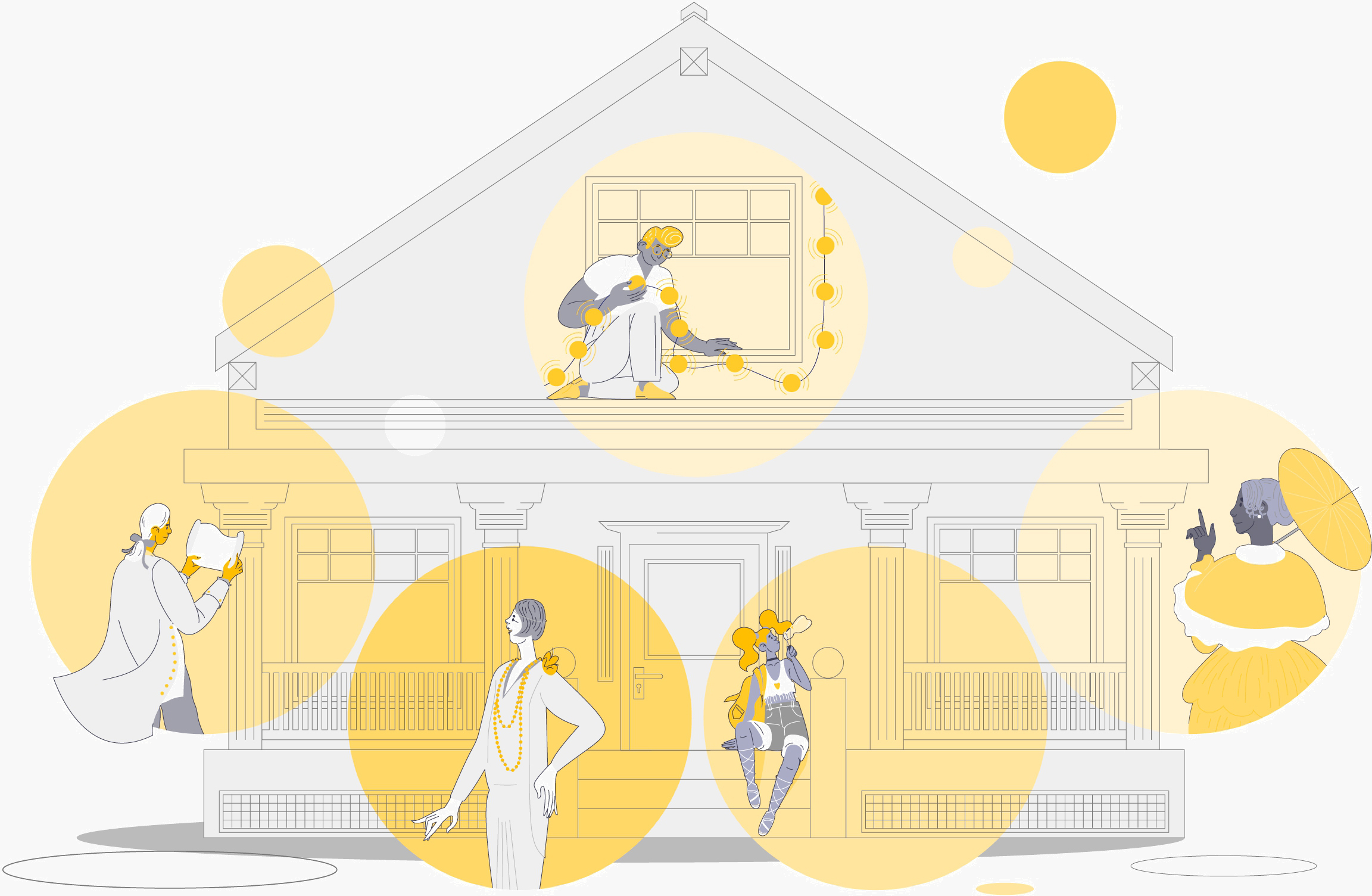Share what you know,
and discover more.
Share what you know,
and discover more.
Jun 01, 1891

-

- Charmaine Bantugan
1780 W Blair Ave, Saint Paul, MN, USA
The information provided here is from the 1983 Ramsey County Historical Society and Saint Paul Heritage Preservation Commission Historic Sites Survey: Date of site visit 1/18/1982 by Fieldworker: L. Scott The fenestration is "1/1 rectangular double hung," with a "hip and gable" roof style. The building has "one interior brick" chimney and is built with a "wood frame." Significant details: "L-shaped massing. Open pediment facade porch with square incised columns and decorative bargeboard. Large facade fixed pane window with transom. Entrance also has transon. Decorative frieze at eave level. Gable end has recessed window, shingling, and decorative bargeboard. Also, brackets at corners." Historical background: "The original owners of this house, which was built for $1,500, were Annie Mary Erickson and Julius Slengard (illegible). Neither was listed in the 1892 or 1893 city directory; however, Alfred G. Erickson, a carpenter, was listed as boarding at this address in 1893." Level of significance: "Local" Legal description: "Lot 5, Block 3, Forest Lawn Addition" Statement of significance: "This house is similar to the common L-shaped farmhouse but has decorative treatments as in the gable end, which mildly suggests Shingle Style influences." Sources of information: "Polk's St. Paul City Directory 1892-1893." First Owner: Annie Mary Erickson and Julius Slengard
1780 W Blair Ave, Saint Paul, MN, USA
The information provided here is from the 1983 Ramsey County Historical Society and Saint Paul Heritage Preservation Commission Historic Sites Survey: Date of site visit 1/18/1982 by Fieldworker: L. Scott The fenestration is "1/1 rectangular double hung," with a "hip and gable" roof style. The building has "one interior brick" chimney and is built with a "wood frame." Significant details: "L-shaped massing. Open pediment facade porch with square incised columns and decorative bargeboard. Large facade fixed pane window with transom. Entrance also has transon. Decorative frieze at eave level. Gable end has recessed window, shingling, and decorative bargeboard. Also, brackets at corners." Historical background: "The original owners of this house, which was built for $1,500, were Annie Mary Erickson and Julius Slengard (illegible). Neither was listed in the 1892 or 1893 city directory; however, Alfred G. Erickson, a carpenter, was listed as boarding at this address in 1893." Level of significance: "Local" Legal description: "Lot 5, Block 3, Forest Lawn Addition" Statement of significance: "This house is similar to the common L-shaped farmhouse but has decorative treatments as in the gable end, which mildly suggests Shingle Style influences." Sources of information: "Polk's St. Paul City Directory 1892-1893." First Owner: Annie Mary Erickson and Julius Slengard
Jun 01, 1891
1780 W Blair Ave, Saint Paul, MN, USA
The information provided here is from the 1983 Ramsey County Historical Society and Saint Paul Heritage Preservation Commission Historic Sites Survey:Date of site visit 1/18/1982 by Fieldworker: L. Scott
The fenestration is "1/1 rectangular double hung," with a "hip and gable" roof style. The building has "one interior brick" chimney and is built with a "wood frame."
Significant details: "L-shaped massing. Open pediment facade porch with square incised columns and decorative bargeboard. Large facade fixed pane window with transom. Entrance also has transon. Decorative frieze at eave level. Gable end has recessed window, shingling, and decorative bargeboard. Also, brackets at corners."
Historical background: "The original owners of this house, which was built for $1,500, were Annie Mary Erickson and Julius Slengard (illegible). Neither was listed in the 1892 or 1893 city directory; however, Alfred G. Erickson, a carpenter, was listed as boarding at this address in 1893."
Level of significance: "Local"
Legal description: "Lot 5, Block 3, Forest Lawn Addition"
Statement of significance: "This house is similar to the common L-shaped farmhouse but has decorative treatments as in the gable end, which mildly suggests Shingle Style influences."
Sources of information: "Polk's St. Paul City Directory 1892-1893."
First Owner: Annie Mary Erickson and Julius Slengard
Posted Date
Jun 14, 2022
Historical Record Date
Jun 01, 1891
Source Name
Placeography Org
Delete Story
Are you sure you want to delete this story?

