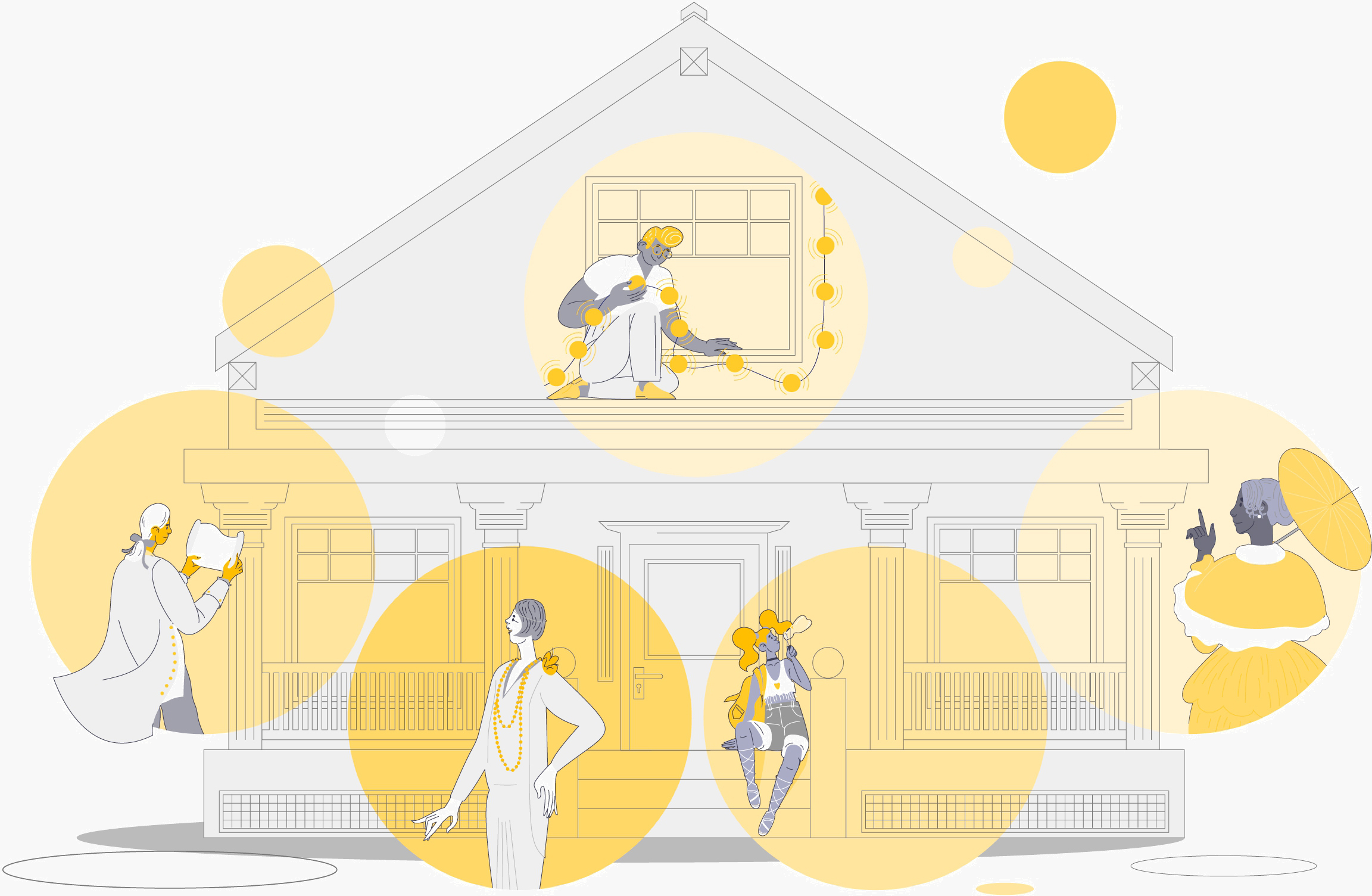Share what you know,
and discover more.
Share what you know,
and discover more.
Jun 01, 1904

-

- Charmaine Bantugan
1754 W Blair Ave, Saint Paul, MN, USA
The information provided here is from the 1983 Ramsey County Historical Society and Saint Paul Heritage Preservation Commission Historic Sites Survey: Date of site visit 1/18/1982 Fieldworker: L. Scott The fenestration is "1/1 rectangular double hung" with a "gable" roof style. The building is built with a "wood frame clapboard." Significant details: "Simple symmetrical design. Open facade porch with pediment, turned balusters, square columns, and ornate brackets. Gable ends has returns and small rounded arch window. Cornerboards." Legal description: "Lot 9, Block 4, Forest Lawn Addition" Historical background: "The original owner of this house, which was built for $2500, was J.R. Alter." Level of significance: "Local" Statement of significance: "The most intact and oldest Victorian house on the block." First Owner: J.R. Alter
1754 W Blair Ave, Saint Paul, MN, USA
The information provided here is from the 1983 Ramsey County Historical Society and Saint Paul Heritage Preservation Commission Historic Sites Survey: Date of site visit 1/18/1982 Fieldworker: L. Scott The fenestration is "1/1 rectangular double hung" with a "gable" roof style. The building is built with a "wood frame clapboard." Significant details: "Simple symmetrical design. Open facade porch with pediment, turned balusters, square columns, and ornate brackets. Gable ends has returns and small rounded arch window. Cornerboards." Legal description: "Lot 9, Block 4, Forest Lawn Addition" Historical background: "The original owner of this house, which was built for $2500, was J.R. Alter." Level of significance: "Local" Statement of significance: "The most intact and oldest Victorian house on the block." First Owner: J.R. Alter
Jun 01, 1904
1754 W Blair Ave, Saint Paul, MN, USA
The information provided here is from the 1983 Ramsey County Historical Society and Saint Paul Heritage Preservation Commission Historic Sites Survey:Date of site visit 1/18/1982 Fieldworker: L. Scott
The fenestration is "1/1 rectangular double hung" with a "gable" roof style. The building is built with a "wood frame clapboard."
Significant details: "Simple symmetrical design. Open facade porch with pediment, turned balusters, square columns, and ornate brackets. Gable ends has returns and small rounded arch window. Cornerboards."
Legal description: "Lot 9, Block 4, Forest Lawn Addition"
Historical background: "The original owner of this house, which was built for $2500, was J.R. Alter."
Level of significance: "Local"
Statement of significance: "The most intact and oldest Victorian house on the block."
First Owner: J.R. Alter
Posted Date
Jun 13, 2022
Historical Record Date
Jun 01, 1904
Source Name
Placeography Org
Delete Story
Are you sure you want to delete this story?

